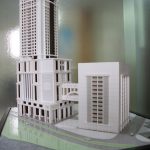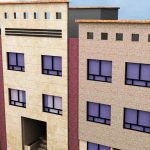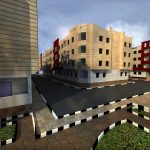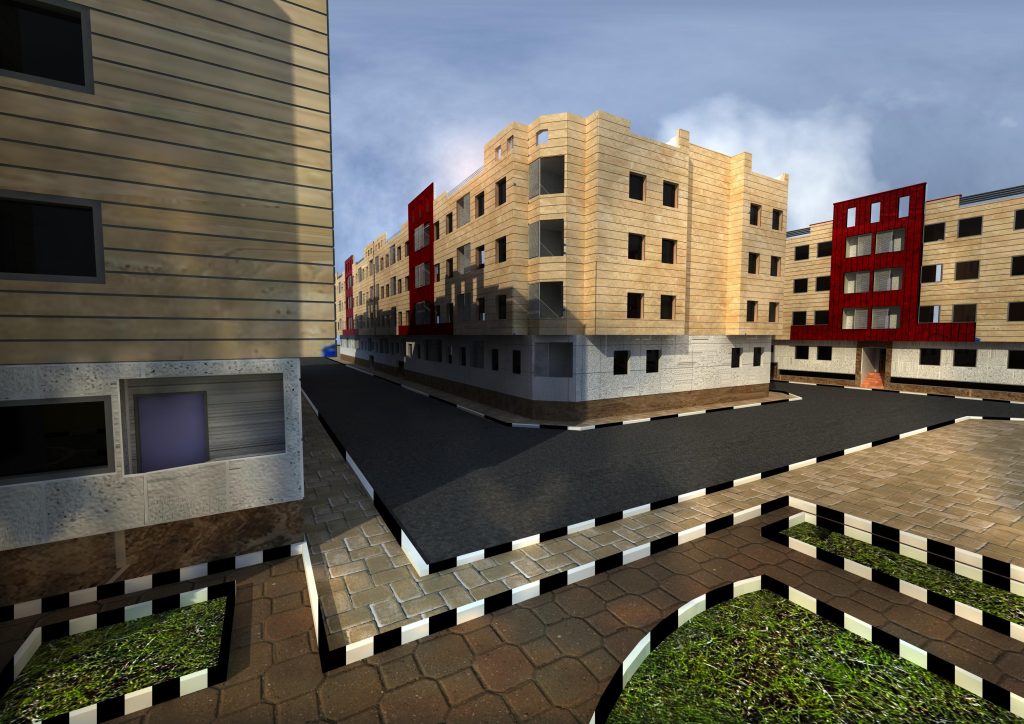Project specifications
Project details
- Employer : Karsaze Matin Co.
- Project start date : 2015
- Project completion date : 2017
- Type of structure : Concrete, metal, wood , etc
Project images




Imam Ali Project NO.1

Imam Ali project (1)
Location
Imam Ali 1 project is a residential complex located in Pooiinak, Qarchak, Varamin, South of Tehran province. It is accessible through Varamin highway.
General description
The complex, constructed in an area of about 21,000 square meters, contains 23 apartment blocks. The 5-story blocks have a total 648 units. About 3800 square meters were allotted to amenities including parks and educational facilities.
Specific details
The roofing includes polystyrene and joist blocks , all of which were manufactured in the company’s own plant.False ceilings have been used in the bathrooms.CLC walls and UPVC double glazing windows have been used in the buildings.
Amenities
Amenities include children’s playgrounds, educational facilities, and sports centers.
